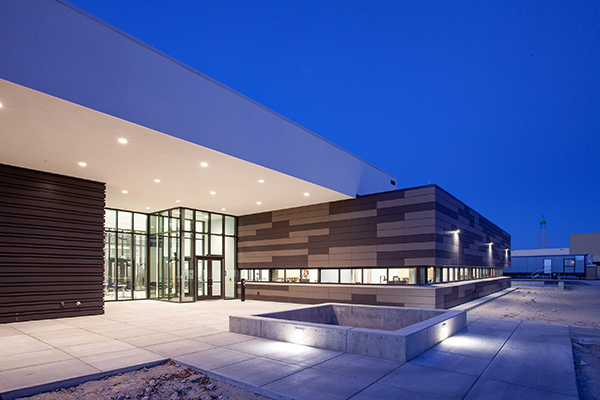Allied Health
 Grand Opening - NMJC Allied Health
Grand Opening - NMJC Allied Health
Thursday April 18 - 3pm
Ribbon Cutting and Tours
New Mexico Junior College will formally dedicate its new Allied Health Building Thursday April 18 at 3:00 p.m. The building is a state-of-the-art, technologically-advanced teaching facility,
providing nursing students with the most up-to-date simulations and technology, to
better train them as they enter the health-care profession.
The event is open to the public. Ribbon cutting will be at 3pm, followed by tours.
For those who cannot attend the 3pm dedication, tours are available from 1:00pm through 4:00pm.
General Facts and Distinct Design:
· Square feet: 24,600
· Terrazzo flooring in the lobby and hallways for longevity
· LED lighting
· Almost 3,000 square feet of skills lab, with 20 beds for student teaching, practice and testing. Each bed is equipped with bedside charting and functional headwall
· 2,000 square feet for 4 simulation labs, control rooms and more, providing
students with realistic situations like heart attacks, seizures, pregnancy emergencies,
and more.
· Manikins at all levels that provide real-life scenarios with communication between the manikin and student
· Video and audio recording capabilities for student training and evaluations
· Computerized pharmaceutical dispensing equipment
· Three classrooms of almost 2,000 sq. ft. each to accommodate up to 64 NMJC students
· Large classroom of 2,000 sq. ft. dedicated to the Certified Nursing Assistant program taught to high school students through the ACT Academy
· Open student lounge promotes collaboration and interaction
· The building is LEED Silver certified through the US Green Building Council
· First NMJC building to have secure outside access doors
· The building is tied to the Central Plant for Heating and Cooling for energy efficiency
· The exterior is designed with a terracotta panel, brick veneer, metal wall panel system, and aluminum curtain wall
· Construction Cost: $10,500,000
· Funding sources: General Obligation Bonds ($4,000,000), Institutional Mill Levy Funds ($5,795,000), and Severance Tax Bonds ($705,000)
· Nor-Lea Hospital District donated $300,000 for simulation lab equipment
Architect Dekker/Perich/Sabatini
Construction HB Construction
Civil Engineering Pettigrew & Associates PA
Mechanical Engineering Bridgers & Paxton
Design Advisory Team Dr. Kelvin Sharp, President
Dr. Dennis Atherton
Dr. Charley Carroll
Dr. Stephanie Ferguson
Dan Hardin
Misty Stine


